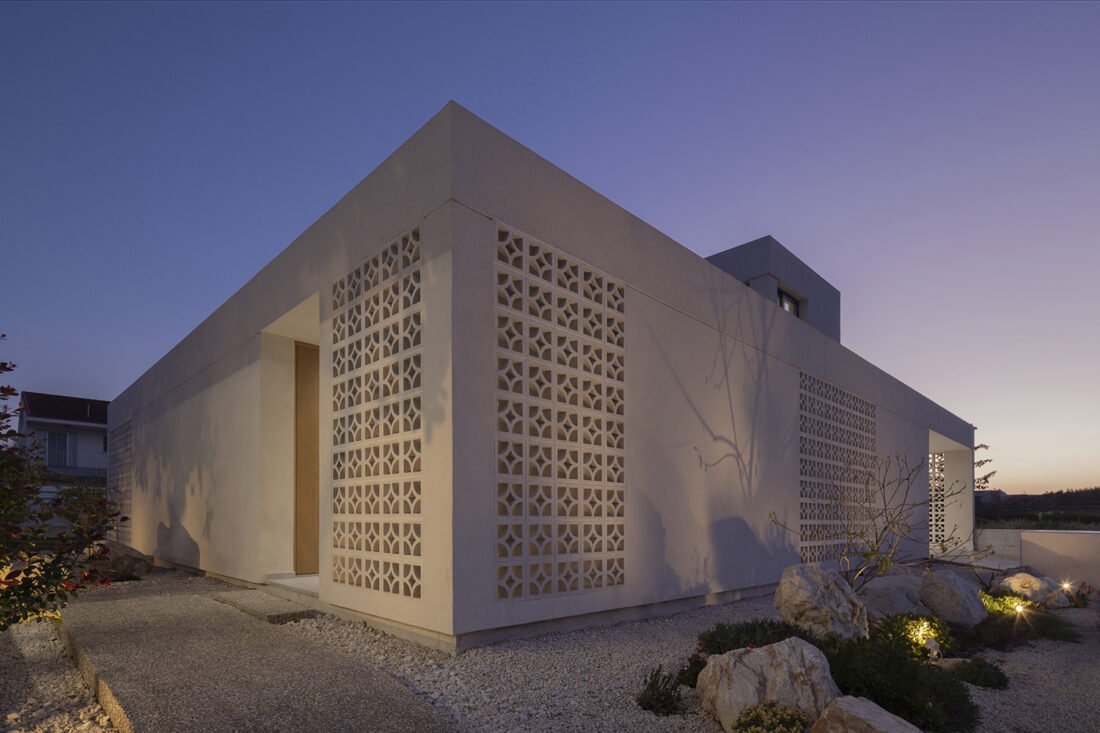Spilios Vathys Residence II
The house is defined by its two distinct volumes. The lower level features a robust concrete plinth that provides a sense of stability and adds a raw, contemporary edge to the overall design. The concrete components also merge seamlessly with the surrounding natural landscape, integrating






